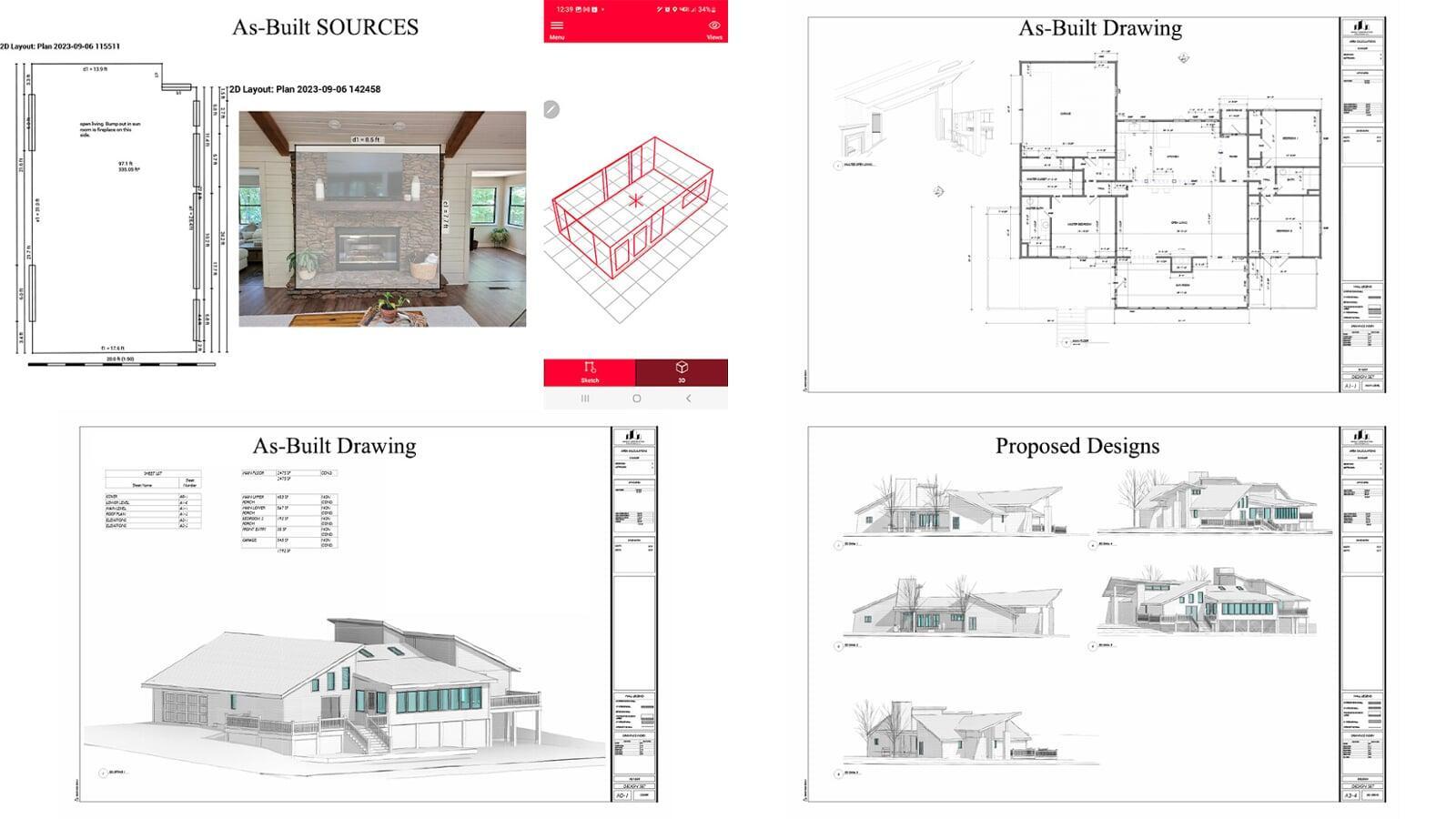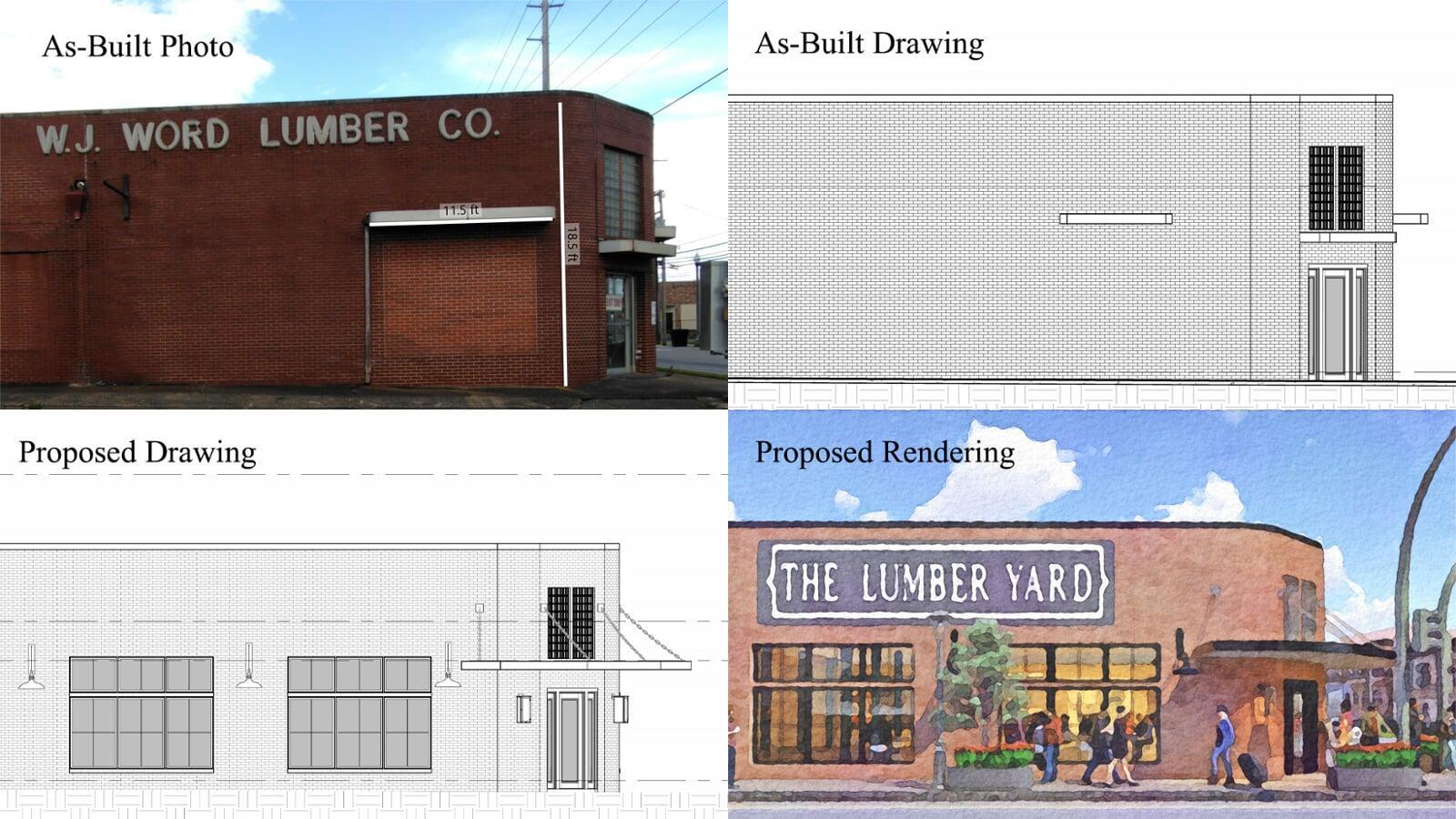As-Built Plans
Accurate as-built plans are the foundation of any successful renovation, addition, or restoration. We document existing conditions with precision, ensuring your project starts on solid ground.


Accurate as-built plans are the foundation of any successful renovation, addition, or restoration. We document existing conditions with precision, ensuring your project starts on solid ground.

